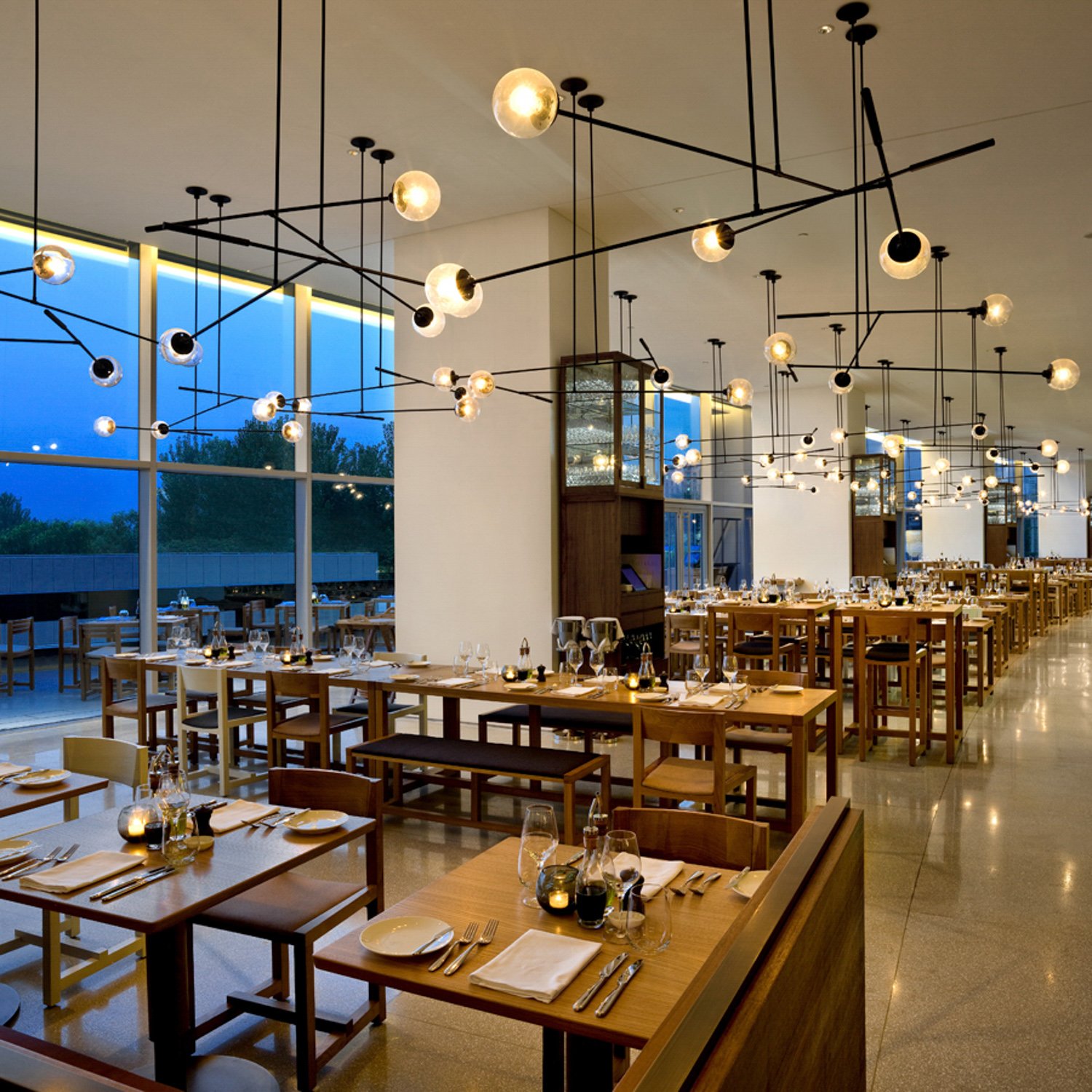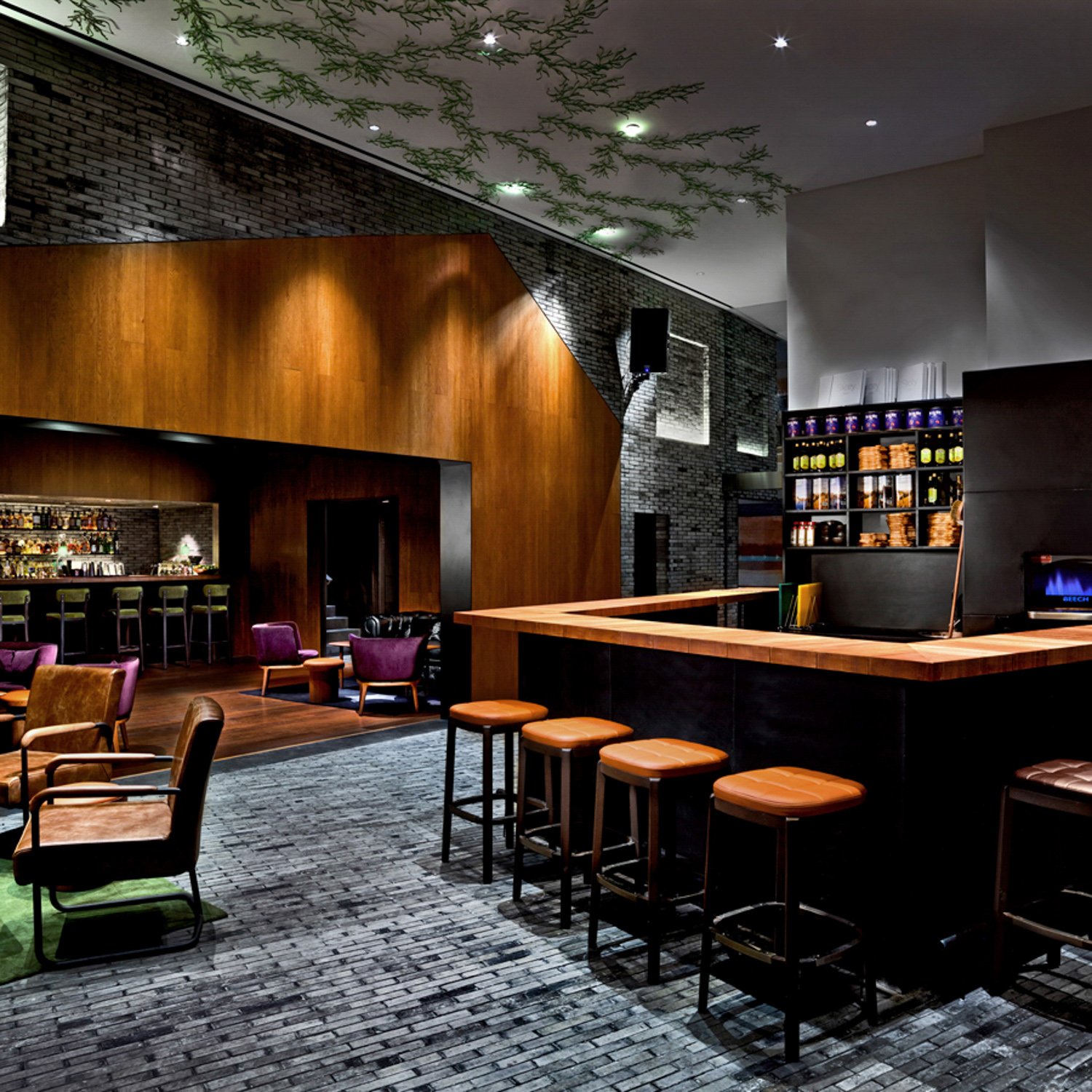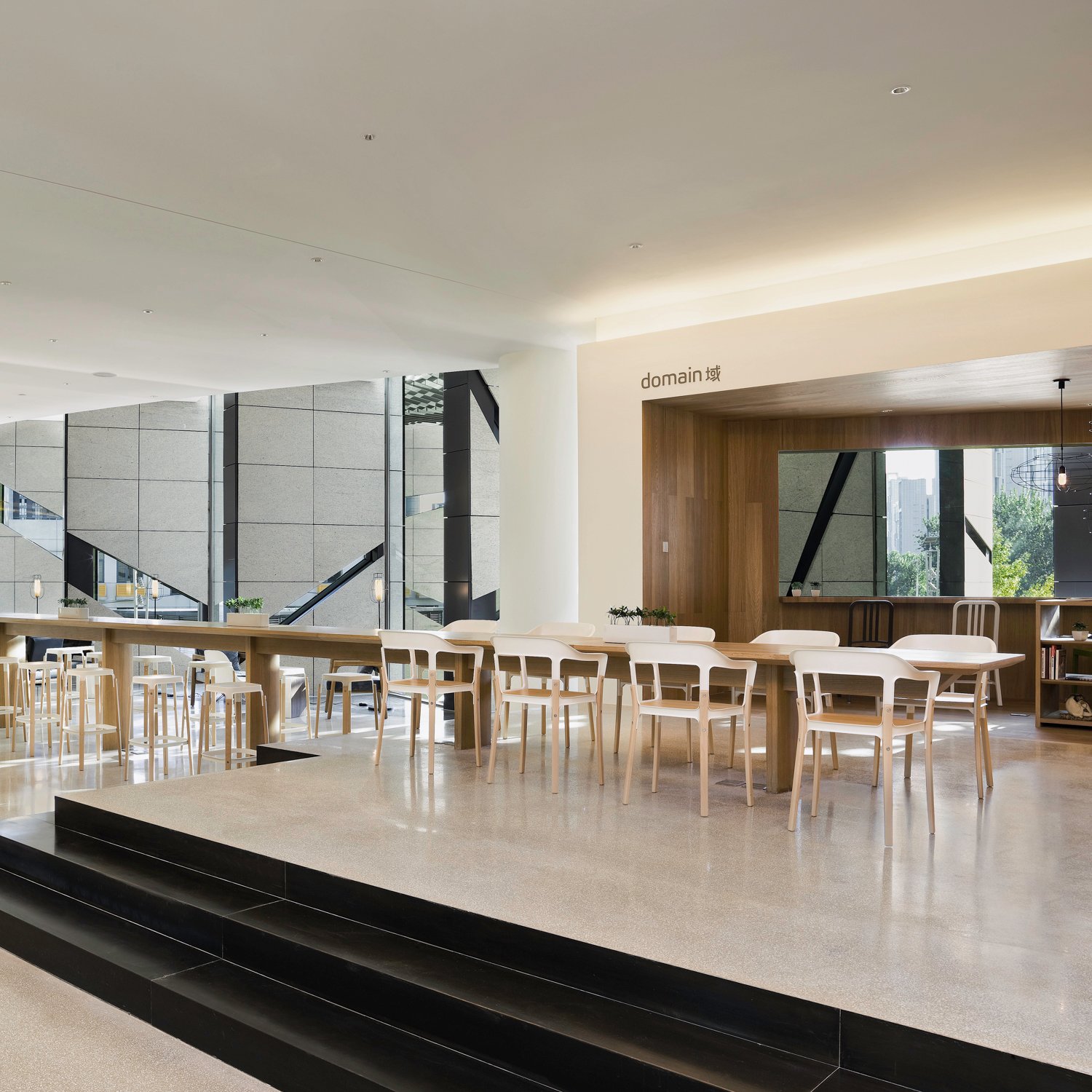THE WORKSHOP
Flexible and easily reconfigurable, the four meeting rooms of The Workshop are designed to adapt to the needs of any group size from 10 up to 120 people.
EN
BEIJING
BOOK NOW
BOOK NOW
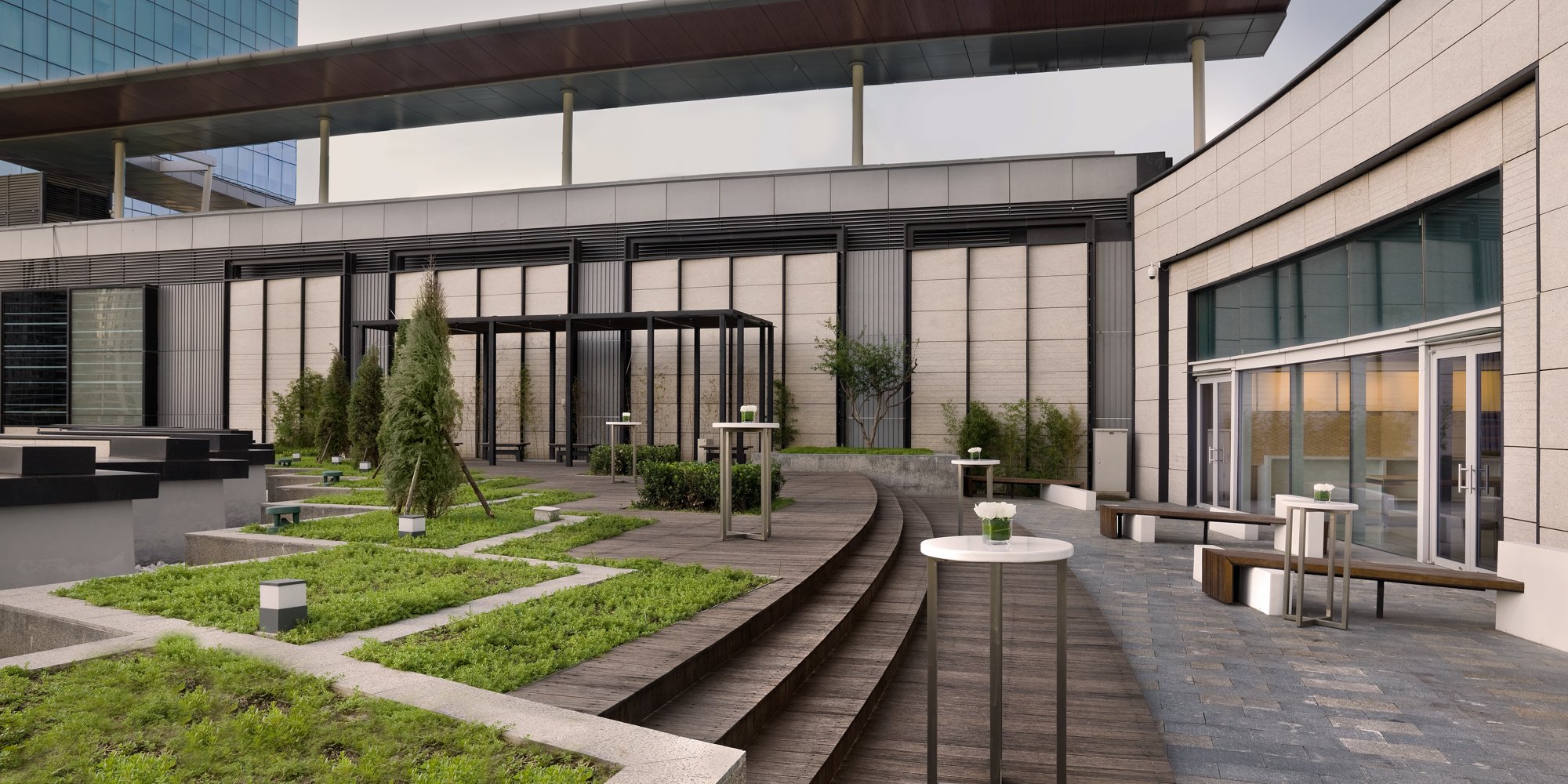
THE WORKSHOP
Flexible and easily reconfigurable, the four meeting rooms of The Workshop are designed to adapt to the needs of any group size from 10 up to 120 people.
Bright, spacious and inspiring, these rooms also have access to an open kitchen for catered meetings and events.

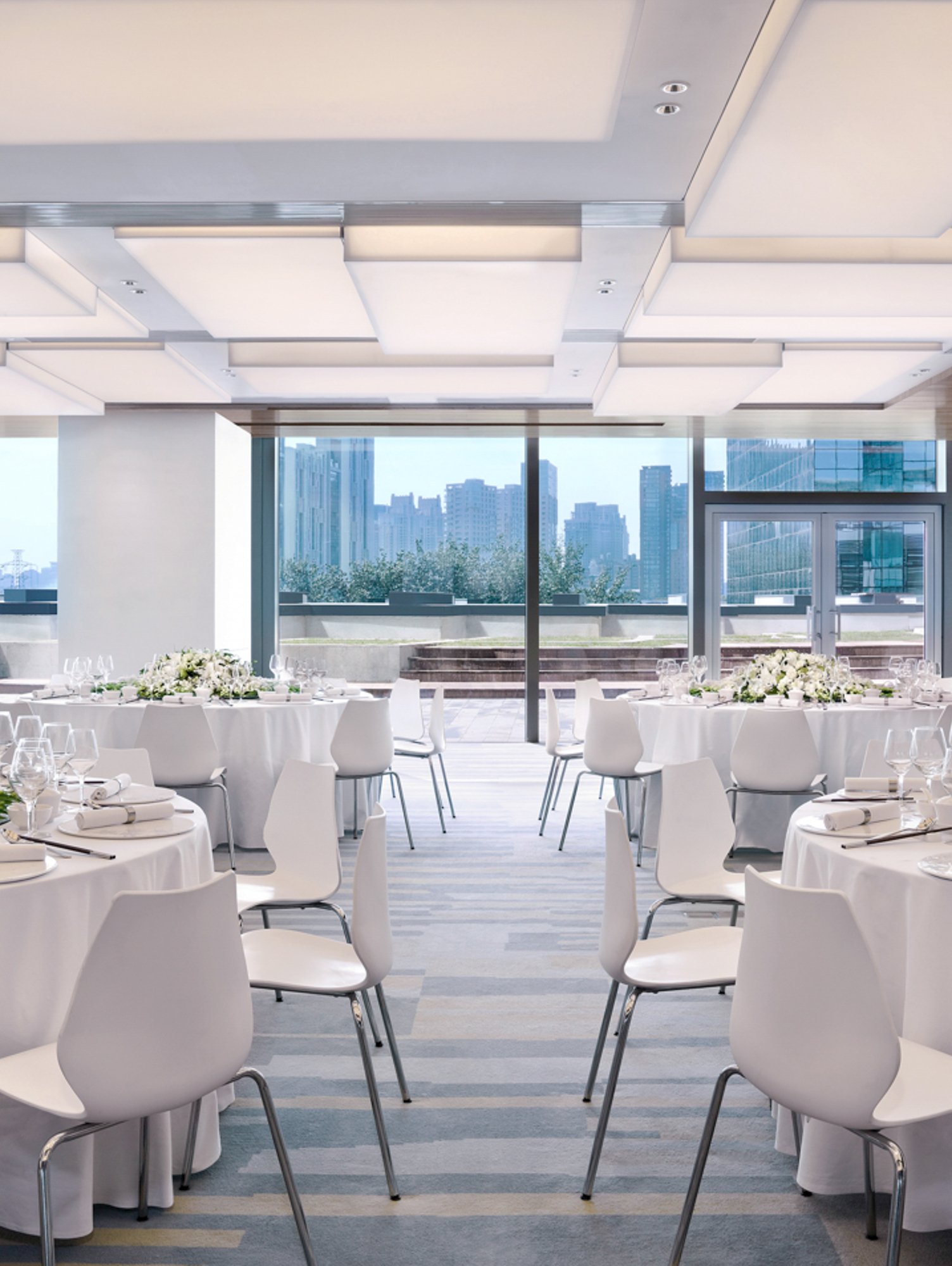




Workshop 1
Workshop 2
Workshop 3
Workshop 4
Workshop 2+3
Workshop 3+4
3/F Deck
Workshop 1
Workshop 2
Workshop 3
Workshop 4
Workshop 2+3
Workshop 3+4
3/F Deck
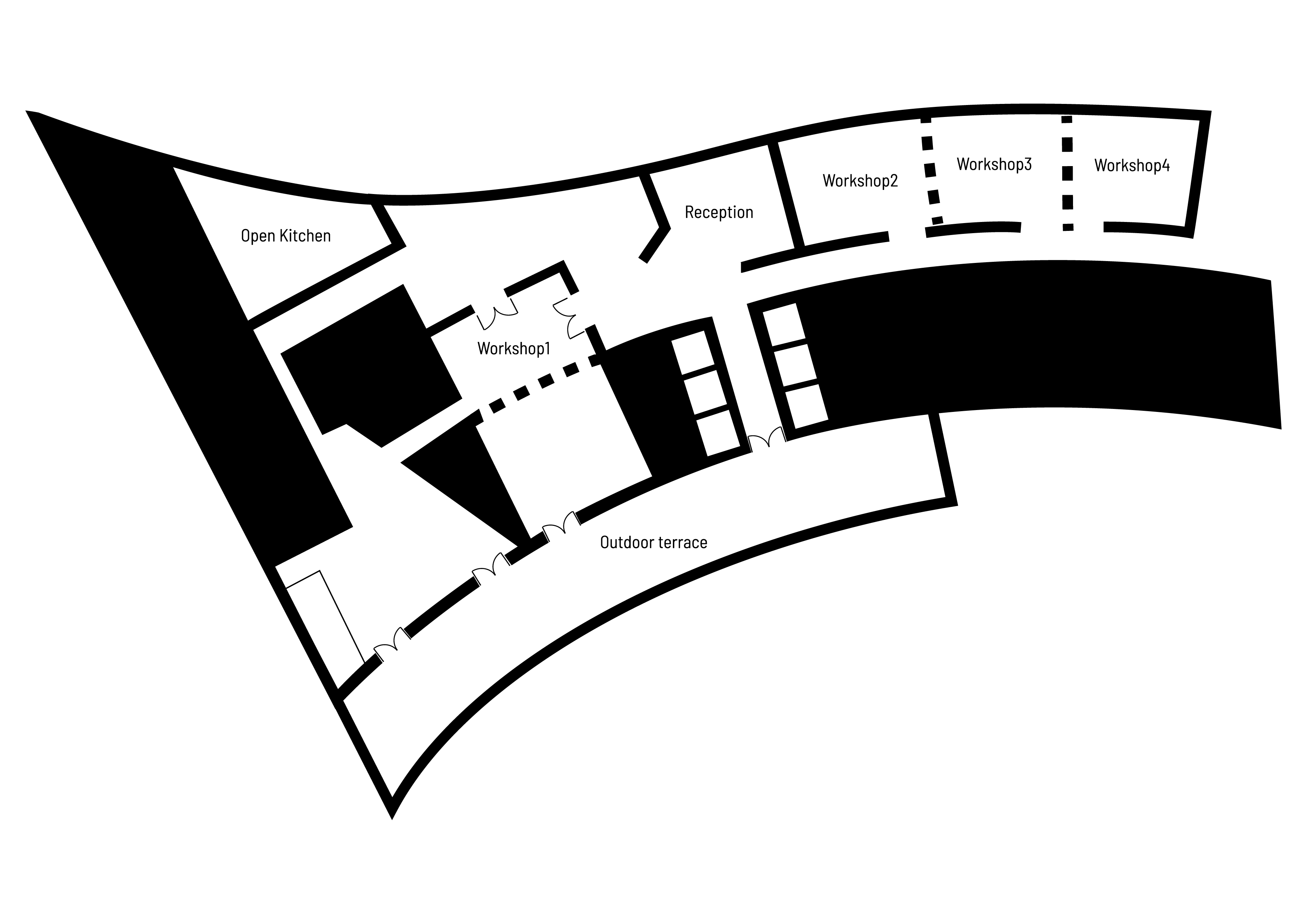






Workshop 1
Workshop 2
Workshop 3
Workshop 4
Workshop 2+3
Workshop 3+4
3/F Deck
Workshop 1
Workshop 2
Workshop 3
Workshop 4
Workshop 2+3
Workshop 3+4
3/F Deck
COMPARE VENUE
COMPARE VENUE
Workshop 1
VENUE SIZE
| Dimensions (m) |
16 x 10.8 |
| Sq (m) | 172 |
| Ceiling (m) | 2.7 |
CAPACITY
| Reception | 120 |
| bufê | 100 |
| Set Dinner |
100 |
| Theatre |
120 |
| Classroom | 60 |
| Boardroom |
55 |
| U-Shape |
55 |
FEATURES
Abundant natural daylight
Handheld wireless microphones
DVD player
6000 or 3500 lumens projector (Available in select room types)
Built-in sound system
Clip-on wireless microphones
Mac Mini
60-inch TV (Available in select room types)
Workshop 2
VENUE SIZE
| Dimensions (m) | 9.3 x 7.6 |
| Sq (m) | 71 |
| Ceiling (m) |
3.4 |
CAPACITY
| Reception | 80 |
| bufê | 30 |
| Set Dinner | 30 |
| Theatre | 40 |
| Classroom | 30 |
| Boardroom | 25 |
| U-Shape | 25 |
FEATURES
Abundant natural daylight
Handheld wireless microphones
DVD player
6000 or 3500 lumens projector (Available in select room types)
Built-in sound system
Clip-on wireless microphones
Mac Mini
60-inch TV (Available in select room types)
Workshop 3
VENUE SIZE
| Dimensions (m) | 9.3 x 7.6 |
| Sq (m) | 71 |
| Ceiling (m) |
3.4 |
CAPACITY
| Reception | 80 |
| bufê | 30 |
| Set Dinner | 30 |
| Theatre | 40 |
| Classroom | 30 |
| Boardroom | 25 |
| U-Shape | 25 |
FEATURES
Abundant natural daylight
Workshop 4
VENUE SIZE
| Dimensions (m) | 9 x 7.6 |
| Sq (m) | 68 |
| Ceiling (m) |
3.4 |
CAPACITY
| Reception | 70 |
| bufê | 30 |
| Set Dinner | 30 |
| Theatre | 35 |
| Classroom | 30 |
| Boardroom | 20 |
| U-Shape | 20 |
FEATURES
Abundant natural daylight
Handheld wireless microphones
DVD player
6000 or 3500 lumens projector (Available in select room types)
Built-in sound system
Clip-on wireless microphones
Mac Mini
60-inch TV (Available in select room types)
Workshop 2+3
VENUE SIZE
| Dimensions (m) | 18.6 x 7.6 |
| Sq (m) | 142 |
| Ceiling (m) |
3.4 |
CAPACITY
| Reception | 160 |
| bufê | 60 |
| Set Dinner | 60 |
| Theatre | 80 |
| Classroom | 60 |
| Boardroom | 40 |
| U-Shape | 40 |
FEATURES
Abundant natural daylight
Handheld wireless microphones
DVD player
6000 or 3500 lumens projector (Available in select room types)
Built-in sound system
Clip-on wireless microphones
Mac Mini
60-inch TV (Available in select room types)
Workshop 3+4
VENUE SIZE
| Dimensions (m) | 18.6 x 7.6 |
| Sq (m) | 139 |
| Ceiling (m) |
3.4 |
CAPACITY
| Reception | 160 |
| bufê | 60 |
| Set Dinner | 60 |
| Theatre | 80 |
| Classroom | 60 |
| Boardroom | 40 |
| U-Shape | 40 |
FEATURES
Abundant natural daylight
Handheld wireless microphones
DVD player
6000 or 3500 lumens projector (Available in select room types)
Built-in sound system
Clip-on wireless microphones
Mac Mini
60-inch TV (Available in select room types)
3/F Deck
VENUE SIZE
| Sq (m) | 300 |
CAPACITY
| Reception | 150 |
FEATURES
Abundant natural daylight
Handheld wireless microphones
DVD player
6000 or 3500 lumens projector (Available in select room types)
Built-in sound system
Clip-on wireless microphones
Mac Mini
60-inch TV (Available in select room types)
COMPARE VENUE
COMPARE VENUE
OTHER VENUES
