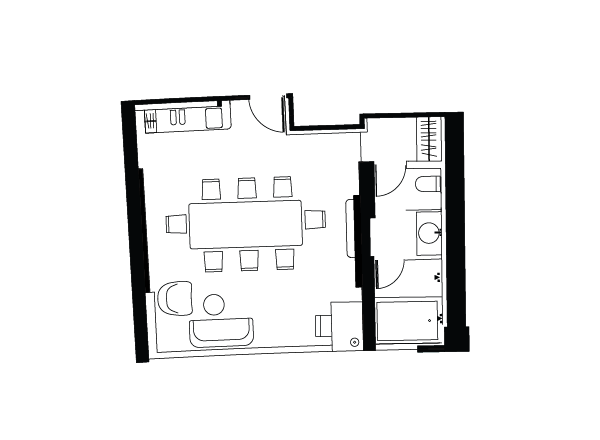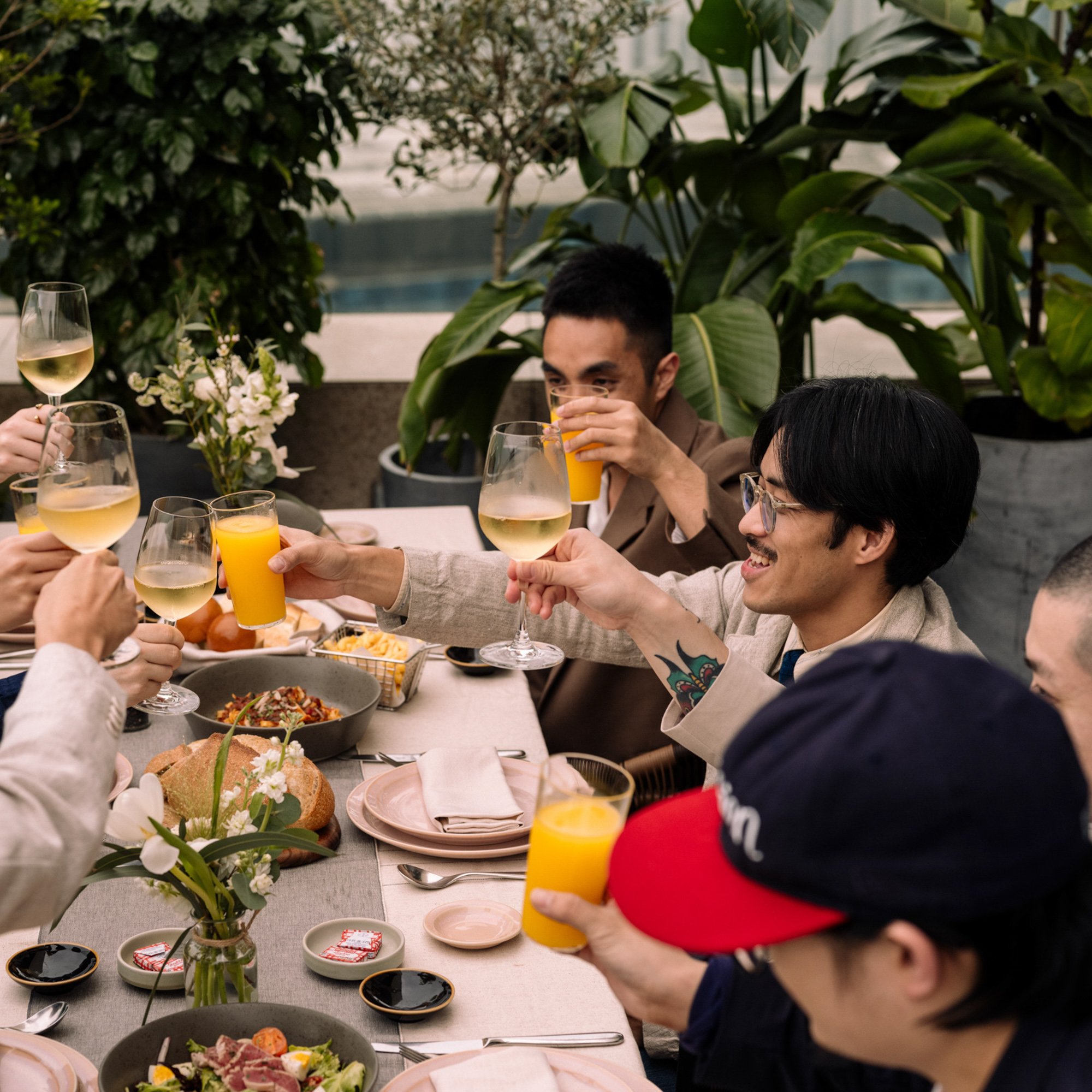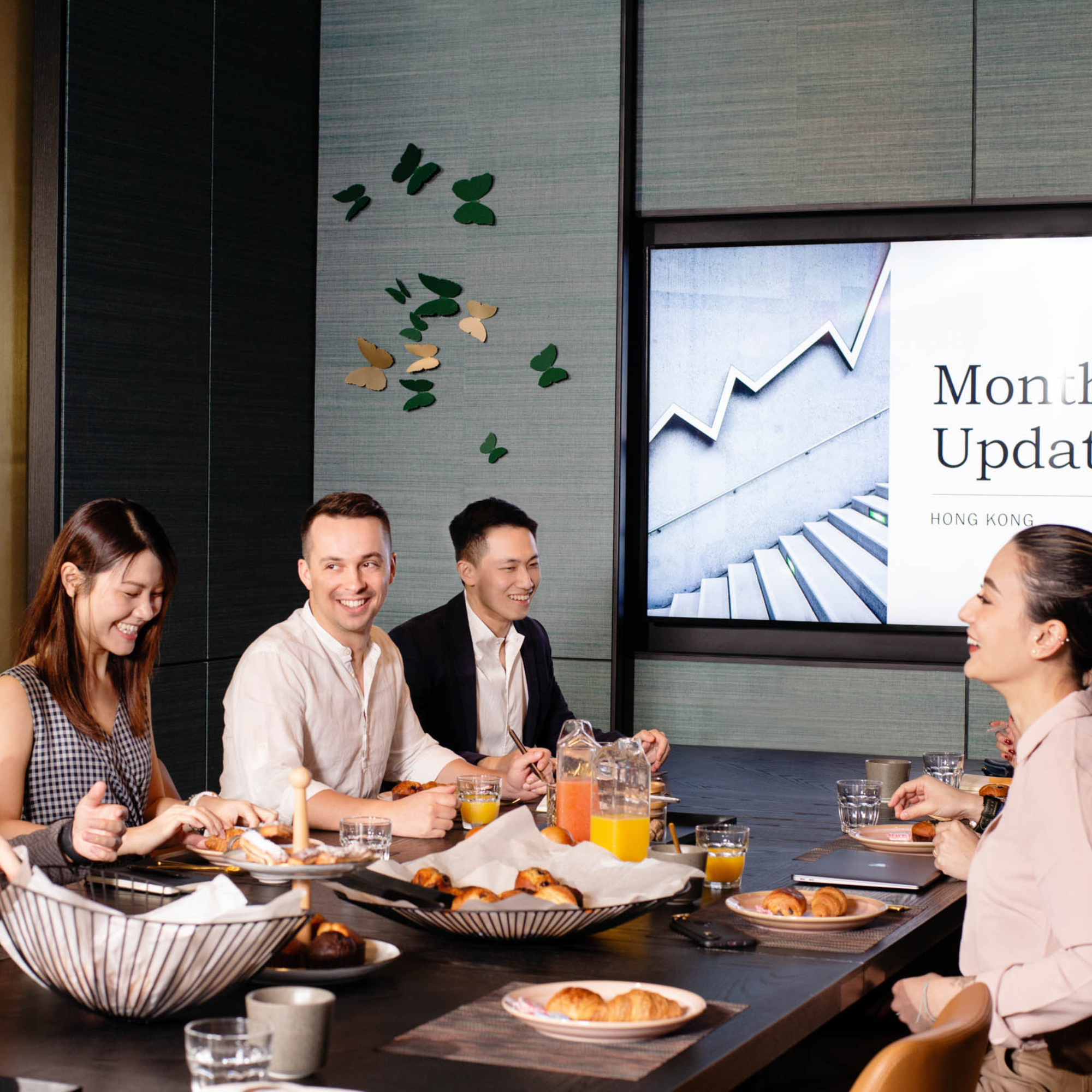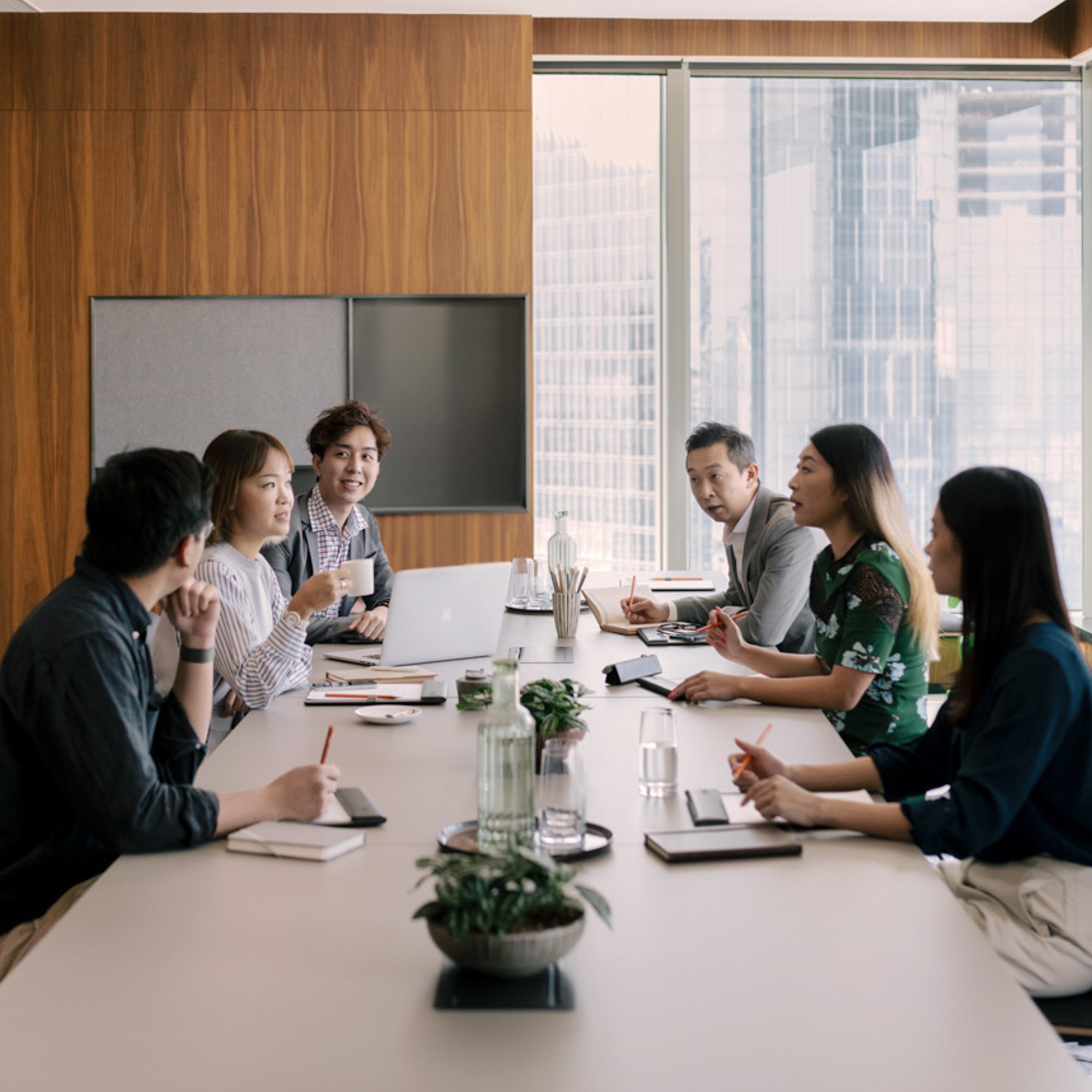SUITES 3008 & 3009
Up on the 30th floor, Suites 3008 & 3009 bring a different perspective to your meetings with lots of natural light and city views framed by floor-to-ceiling windows. These airy spaces are designed for close collaboration and key meetings alike.
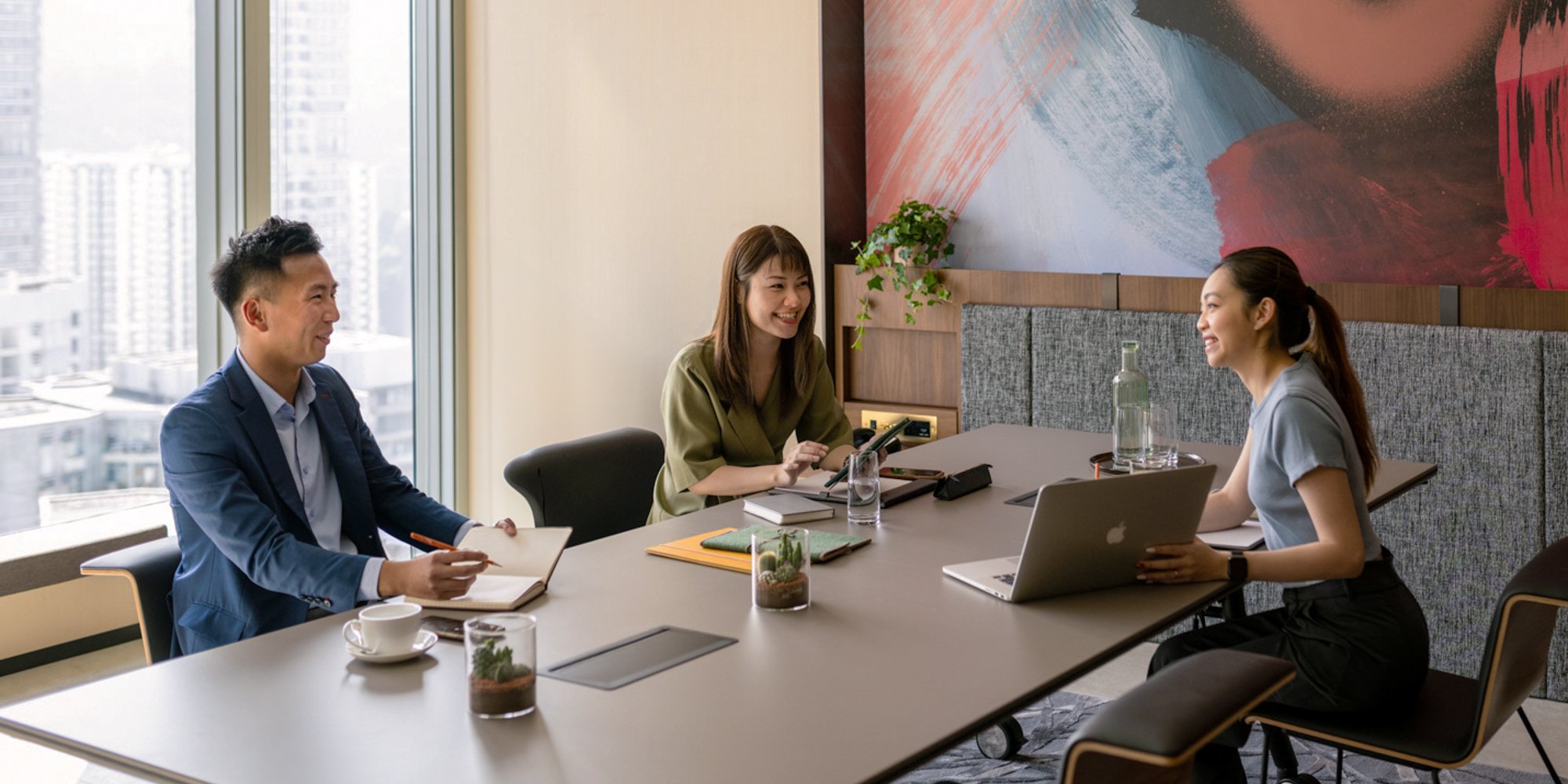
SUITE 3008 & 3009
Up on the 30th floor, Suites 3008 & 3009 bring a different perspective to your meetings with lots of natural light and city views framed by floor-to-ceiling windows. These airy spaces are designed for creative collaboration and formal meetings alike.
SEE FAR, DREAM WIDE
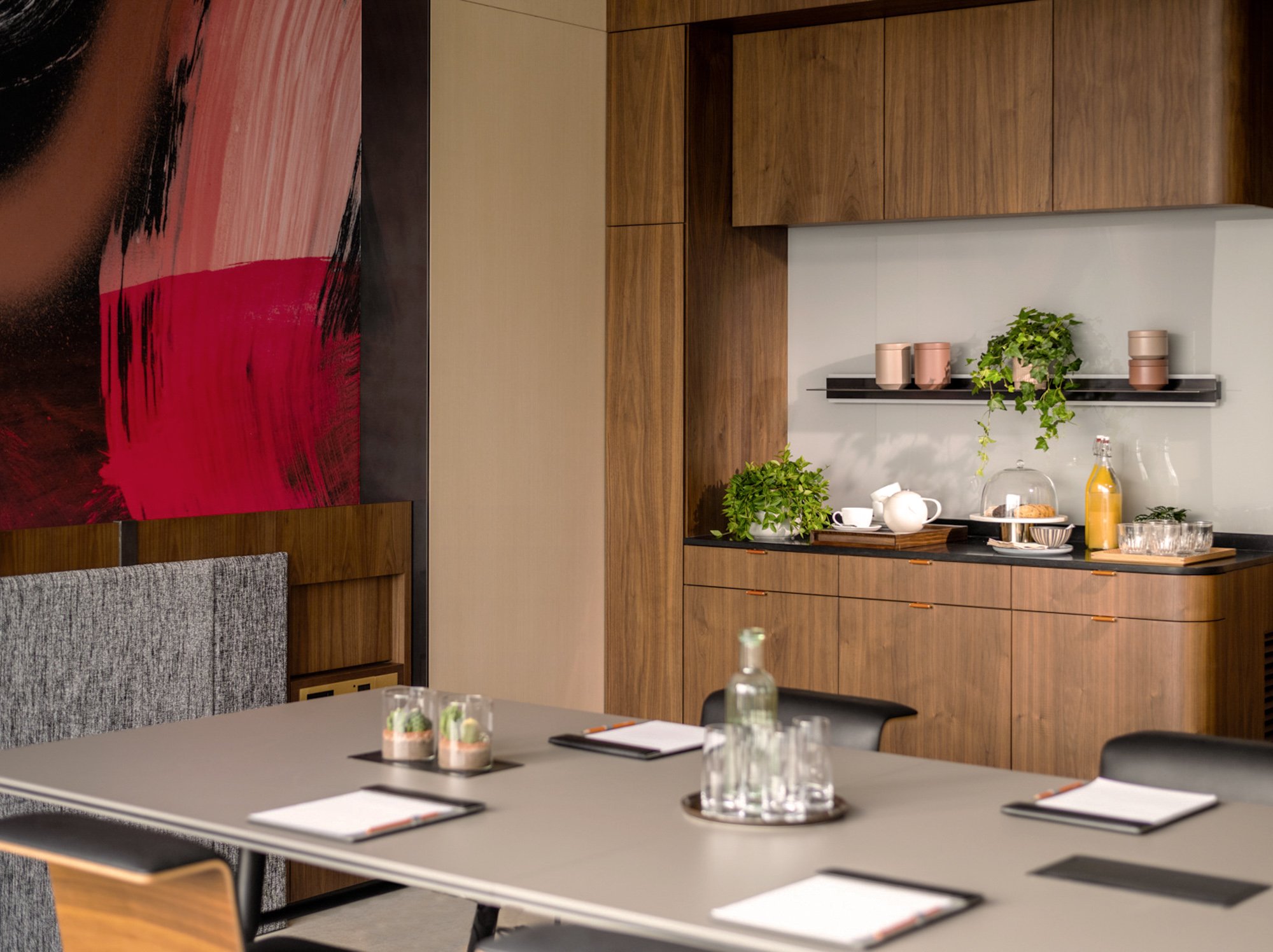
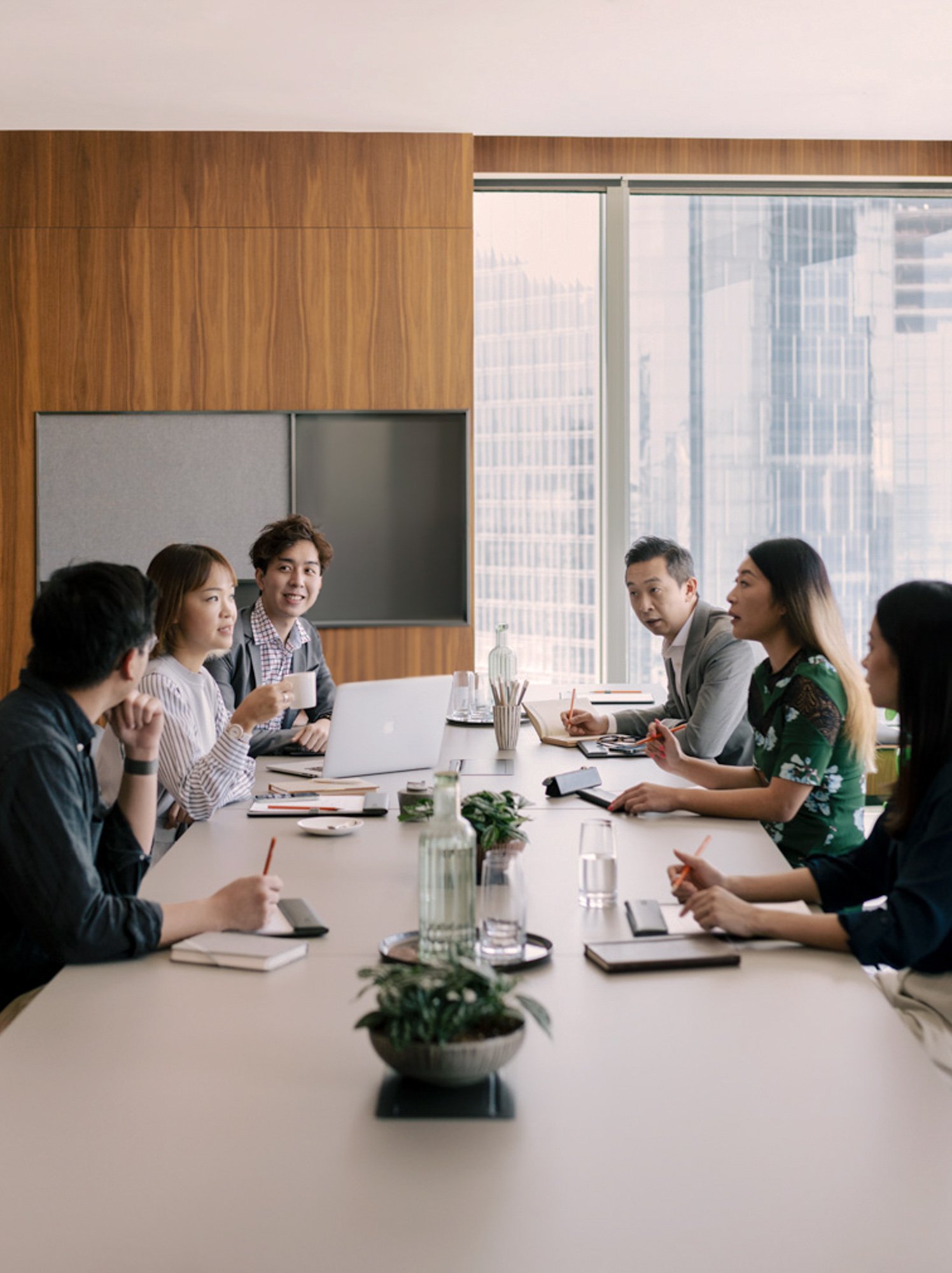
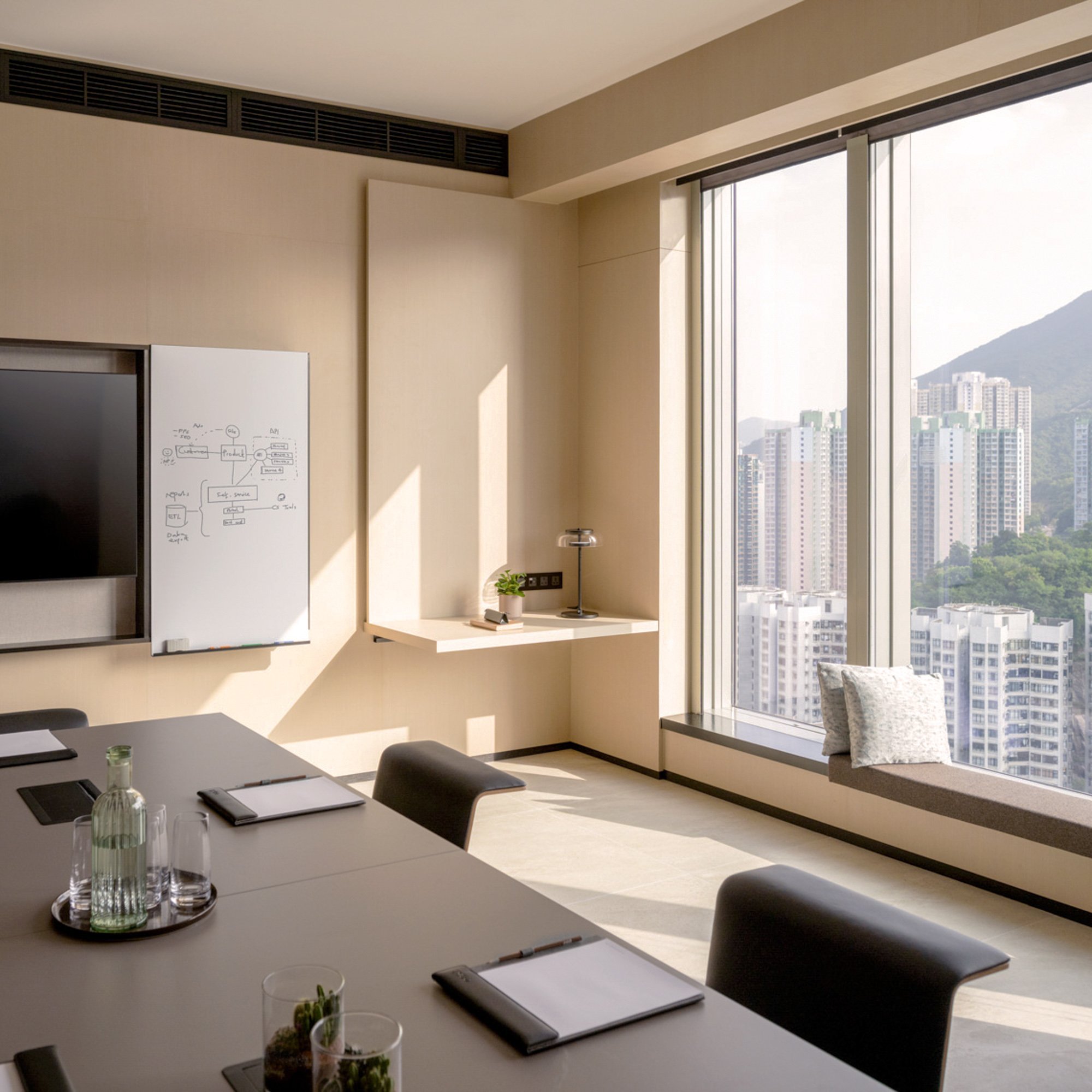
SEE FAR, DREAM WIDE



FAQ
OTHER VENUES
