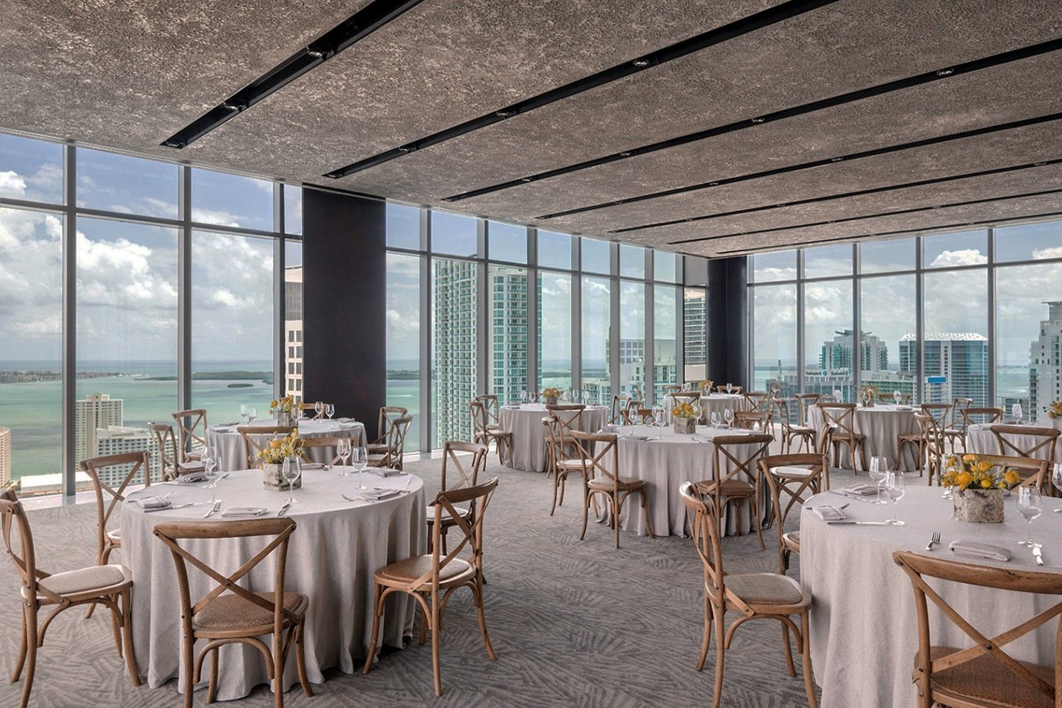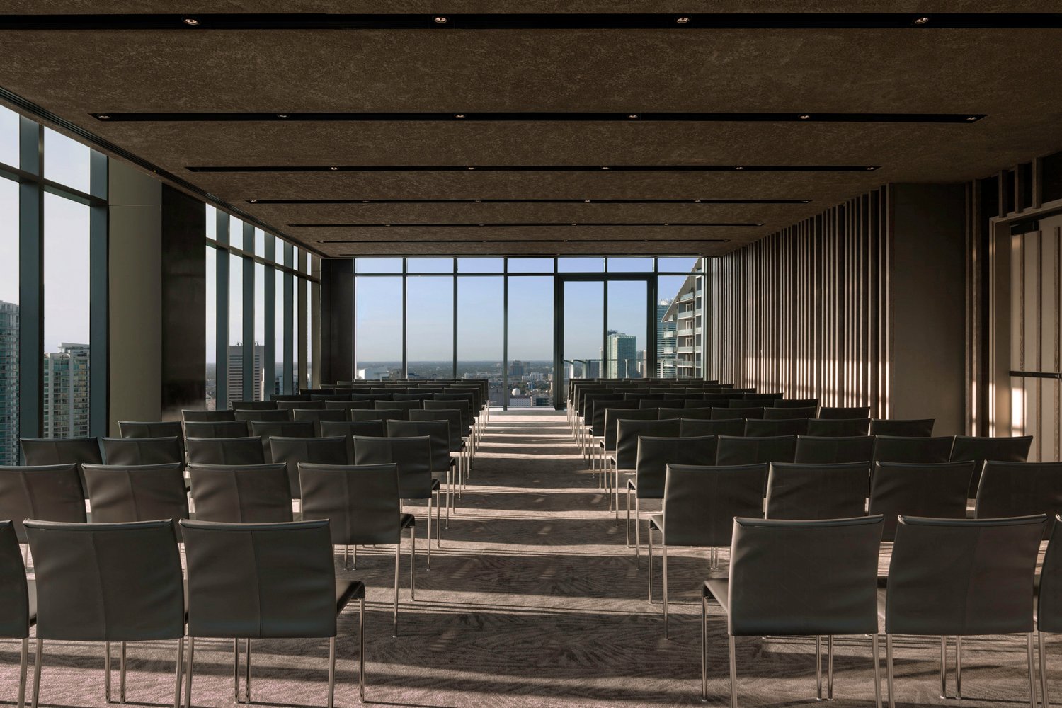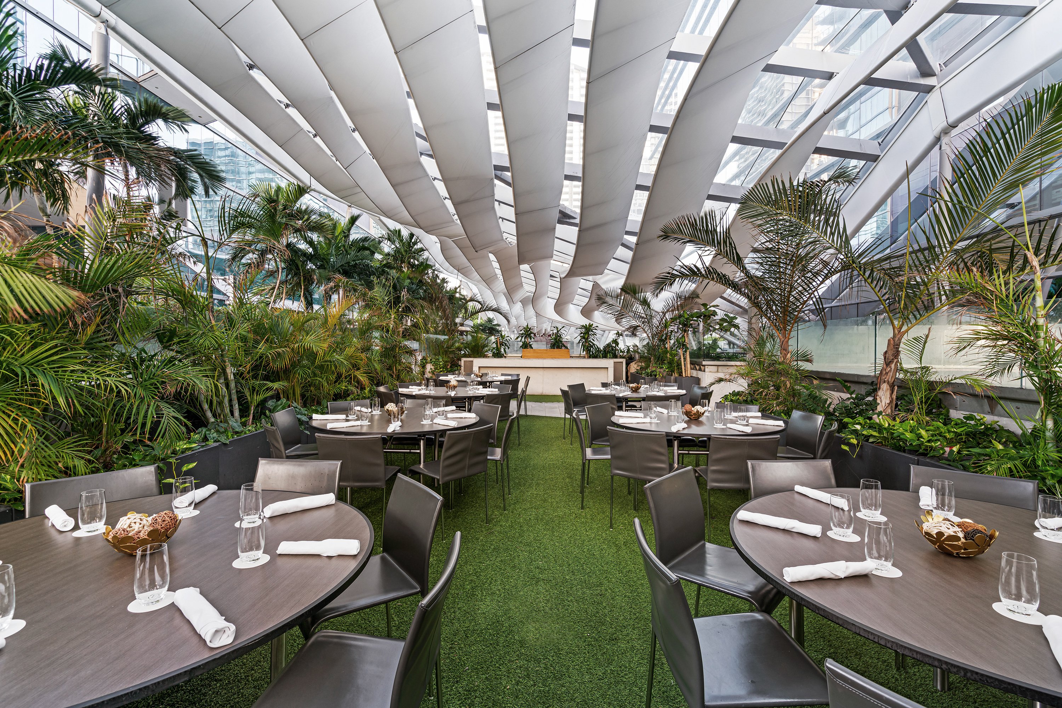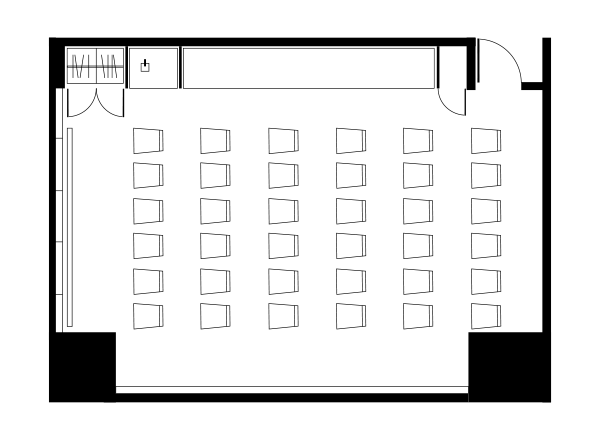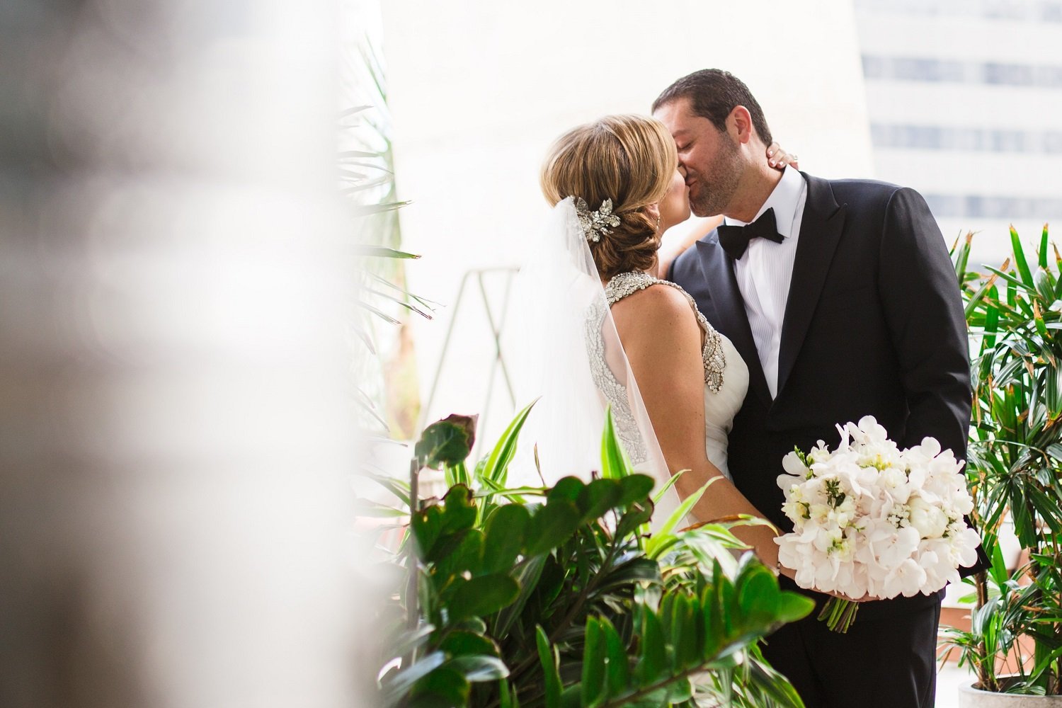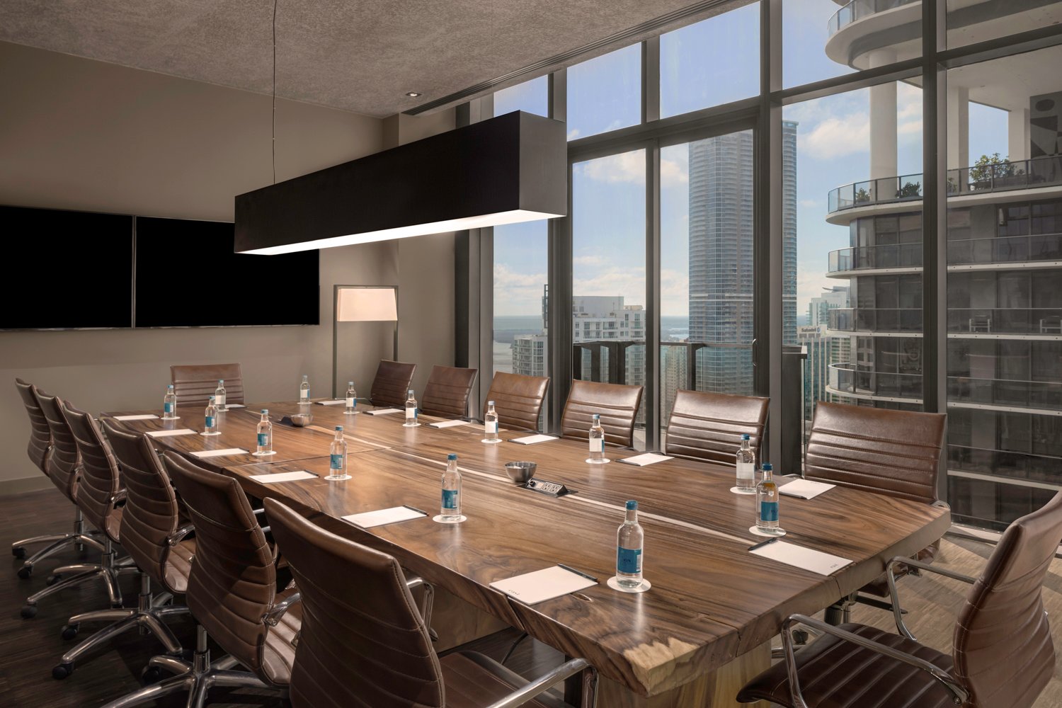THE WORKSHOPS
Modular and modifiable, The Workshops are a series of four spaces that can be configured to meet the needs of diverse gathering types. Located on our 6th floor, these spaces are bright, spacious, and inspiring — the perfect backdrop for fresh new ideas.
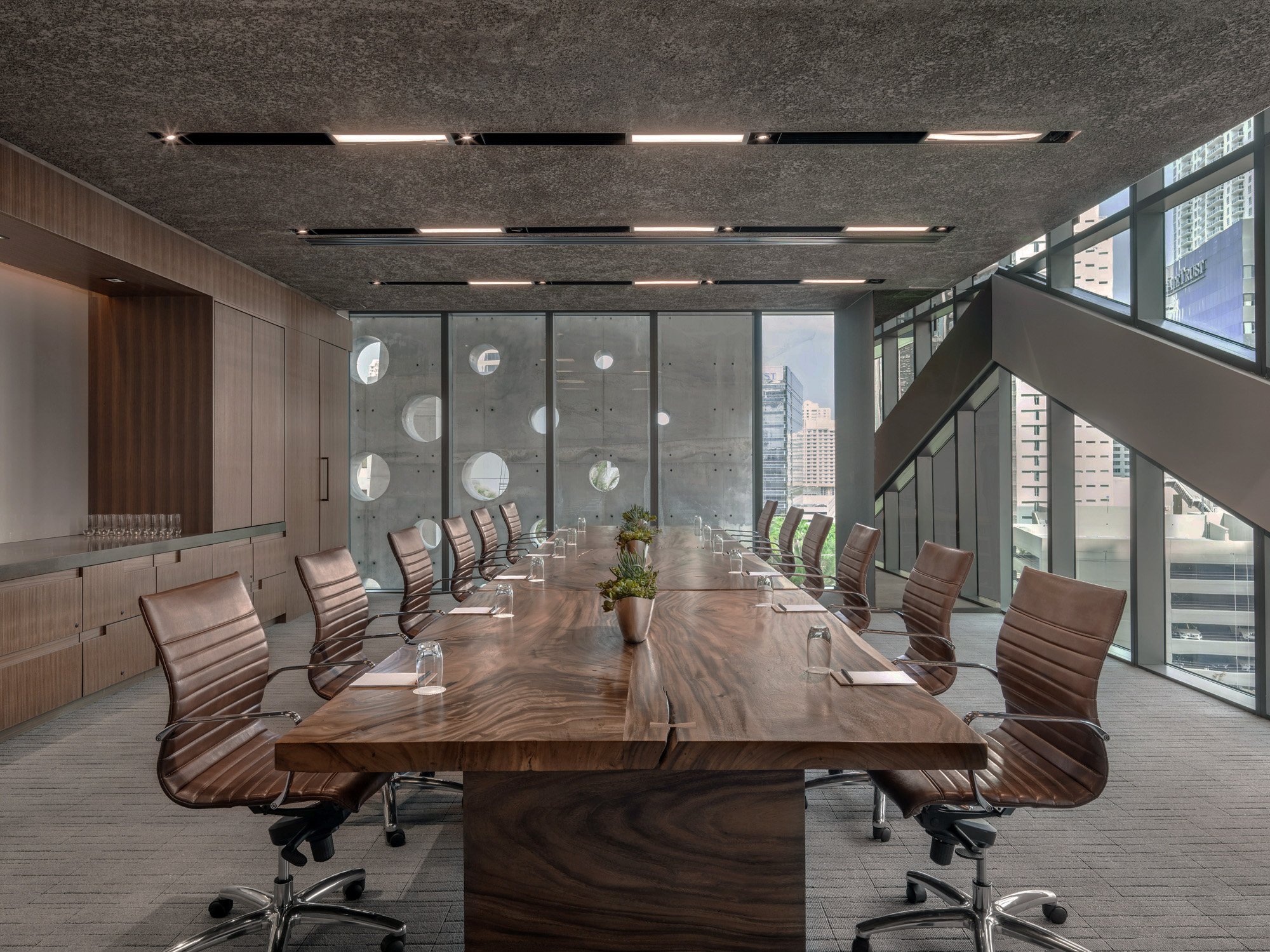
THE WORKSHOPS
Modular and modifiable, The Workshops are a series of four spaces that can be configured to meet the needs of diverse gathering types.
Located on our 6th floor, these spaces are bright, spacious, and inspiring — the perfect backdrop for fresh new ideas.
MEET IN UNEXPECTED WAYS
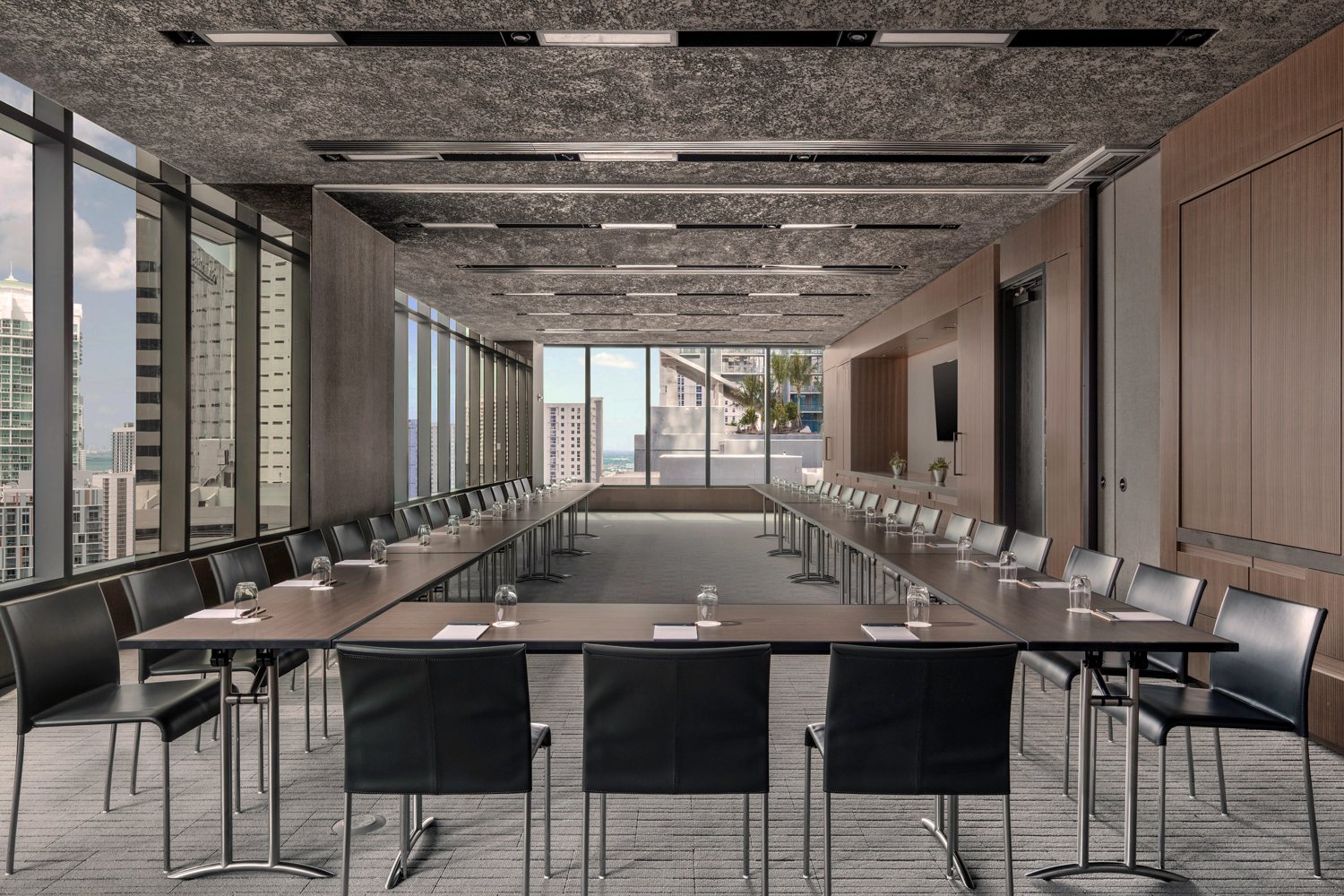
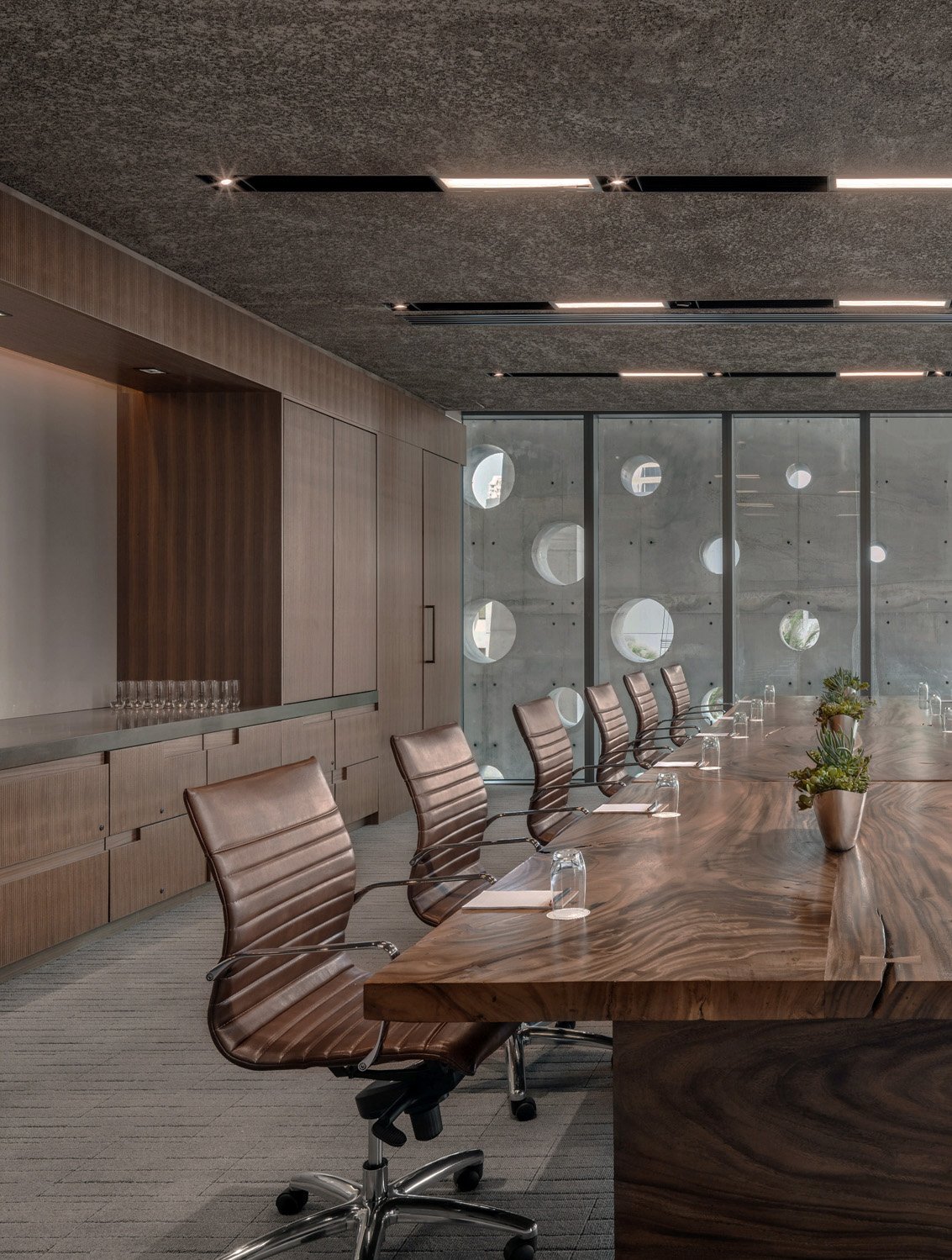
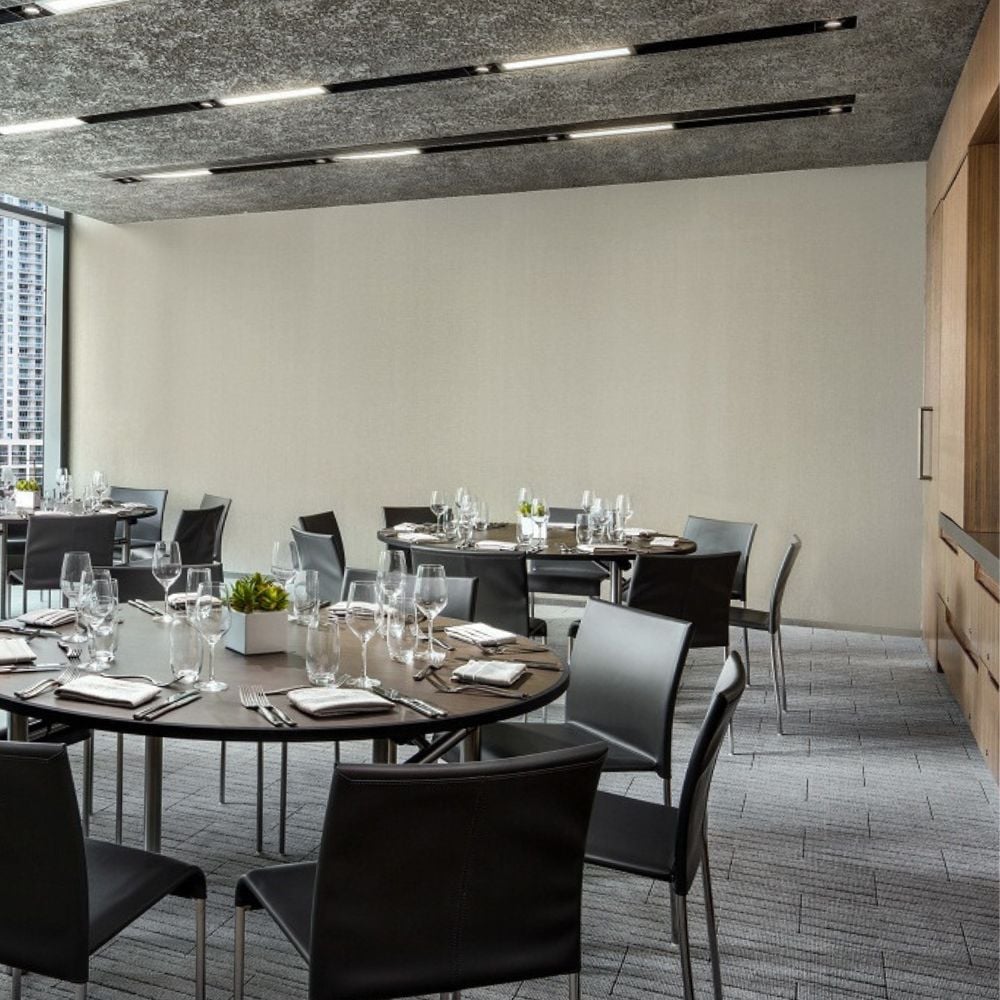
MEET IN UNEXPECTED WAYS



WORKSHOP 1&2
WORKSHOP 1
WORKSHOP 2
WORKSHOP 3
WORKSHOP 4
WORKSHOP 1&2
WORKSHOP 1
WORKSHOP 2
WORKSHOP 3
WORKSHOP 4
WORKSHOP 1&2
WORKSHOP 1
WORKSHOP 2
WORKSHOP 3
WORKSHOP 4
WORKSHOP 1&2
WORKSHOP 1
WORKSHOP 2
WORKSHOP 3
WORKSHOP 4
COMPARE VENUE
COMPARE VENUE
WORKSHOP 1&2
VENUE SIZE
| Dimensions (ft) | 22 x 61 |
| Sq (ft) | 1525 |
| Sq (m) | 142 |
| Ceiling (ft) | 9.6 |
CAPACITY
| Banquet | 100 |
| Reception | 130 |
| Classroom 3 chairs per 6.5 | 60 |
| Theater | 165 |
| Crescent rounds of 7 | 70 |
| U-Shape | 45 |
| Hollow Square | 48 |
| Conference | 44 |
FEATURES
Single-click presentation
Video Conference Camera Audio
Complimentary Wi-Fi access
Built-in sound system
Polycom 500
*All AV items need to be provided through our AV contractor Encore
WORKSHOP 1
VENUE SIZE
| Dimensions (ft) | 22 x 35 |
| Sq (ft) | 875 |
| Sq (m) | 80 |
| Ceiling (ft) | 9.6 |
CAPACITY
| Banquet | 50 |
| Reception | 70 |
| Classroom 3 chairs per 6.5 | 33 |
| Theater | 90 |
| Crescent rounds of 7 | 35 |
| U-Shape | 21 |
| Hollow Square | 30 |
| Conference | 26 |
FEATURES
Single-click presentation
Video Conference Camera Audio
Complimentary Wi-Fi access
Built-in sound system
Polycom 500
*All AV items need to be provided through our AV contractor Encore
WORKSHOP 2
VENUE SIZE
| Dimensions (ft) | 22 x 26 |
| Sq (ft) | 650 |
| Sq (m) | 60 |
| Ceiling (ft) | 9.6 |
CAPACITY
| Banquet | 40 |
| Reception | 60 |
| Classroom 3 chairs per 6.5 | 24 |
| Theater | 60 |
| Crescent rounds of 7 | 28 |
| U-Shape | 18 |
| Hollow Square | 24 |
| Conference | 20 |
FEATURES
Single-click presentation
Video Conference Camera Audio
Complimentary Wi-Fi access
Built-in sound system
Polycom 500
*All AV items need to be provided through our AV contractor Encore
WORKSHOP 3
VENUE SIZE
| Dimensions (ft) | 22 x 30 |
| Sq (ft) | 630 |
| Sq (m) | 59 |
| Ceiling (ft) | 9.6 |
CAPACITY
| Banquet | 40 |
| Reception | 50 |
| Classroom 3 chairs per 6.5 | 30 |
| Theater | 70 |
| Crescent rounds of 7 | 28 |
| U-Shape | 21 |
| Hollow Square | 24 |
| Conference | 20 |
FEATURES
Single-click presentation
Video Conference Camera Audio
Complimentary Wi-Fi access
Built-in sound system
Polycom 500
*All AV items need to be provided through our AV contractor Encore
WORKSHOP 4
VENUE SIZE
| Dimensions (ft) | 22 x 32 |
| Sq (ft) | 655 |
| Sq (m) | 60 |
| Ceiling (ft) | 9.6 |
CAPACITY
| Banquet | 50 |
| Reception | 60 |
| Classroom 3 chairs per 6.5 | 30 |
| Theater | 75 |
| Crescent rounds of 7 | 35 |
| U-Shape | 24 |
| Hollow Square | 30 |
| Conference | 26 |
FEATURES
Single-click presentation
Video Conference Camera Audio
Complimentary Wi-Fi access
Built-in sound system
Polycom 500
*All AV items need to be provided through our AV contractor Encore
COMPARE VENUE
COMPARE VENUE
OTHER VENUES
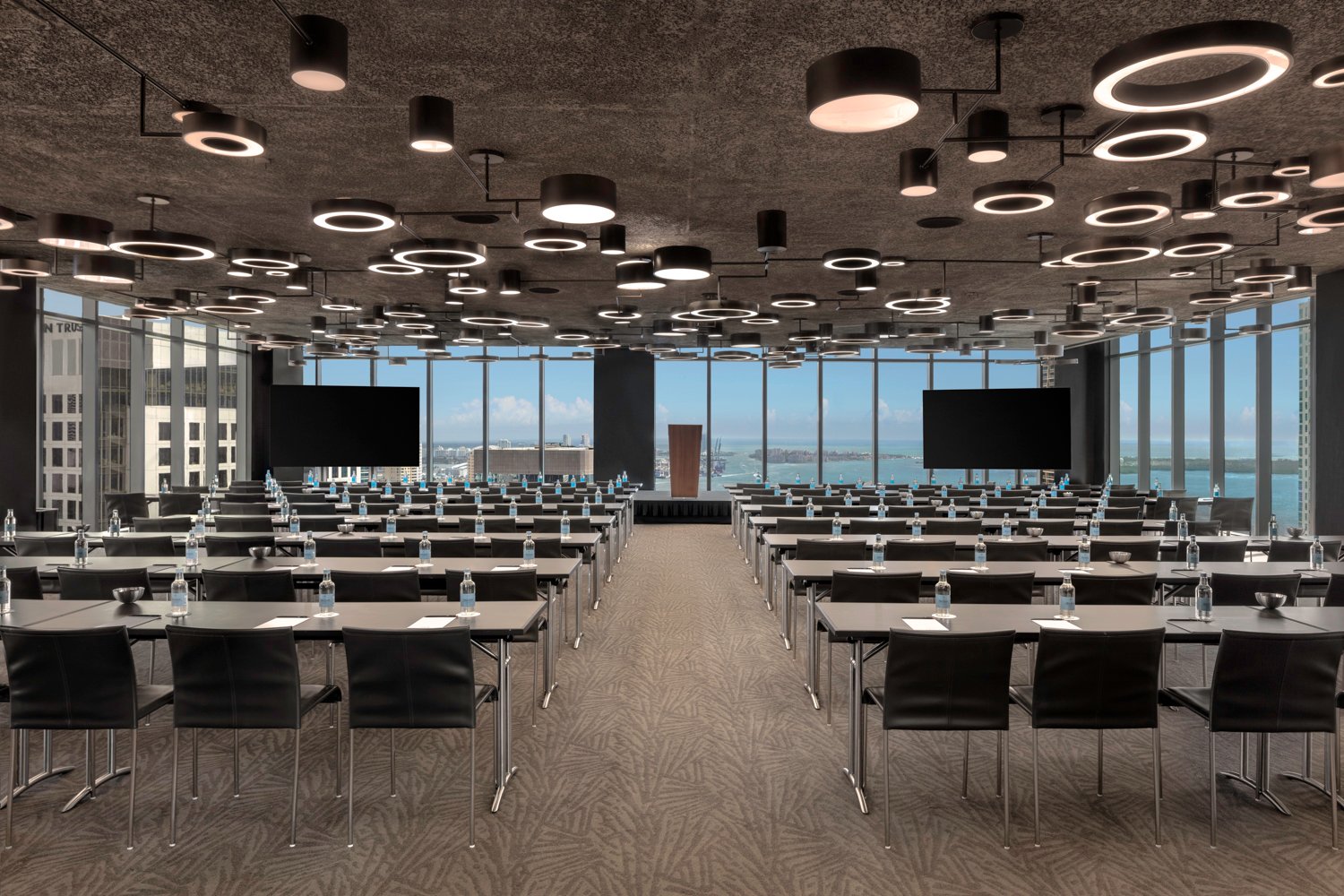
THE CRUSH
Wedding • Meeting • Conference • Party
VENUE SIZE
3300 sq ft / 307 sqm
CAPACITY
51 - 300 people
